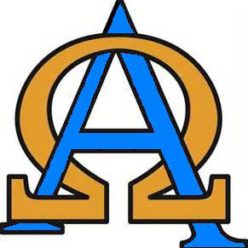The services of an architect in the design of a building project breakdown into five phases: (1) schematic or preliminary design, (2) design development, (3) working drawings and specifications, (4) bidding management, and (5) construction inspection
My first experience in working on all of the above phases occurred in 1964, when I took a year off from my studies at the School of Architecture at Yale to assist Peter J.B. Vercelli ARIBA, who was a professor at the school, in designing an addition to the Paier School of Art in Hamden CT. That one year of mentorship by Peter taught me more than did all four years of instruction at graduate school. Thus this building occupies a special place in my heart.
Slideshow 2A – Paier School of Art Addition
In 1969, I and two friends, Peter and Gary Sunderland, started an architectural firm and a real estate development company in Washington DC. We called them the International Consortium of Architects and International Construction Inc. respectively so that we could identify ourselves as ICON – ICON Arc for the architectural firm and ICON Inc for the development company. Although every project was a highly collaborative effort, Peter and Gary focused mainly on the design projects and I focused mainly on the development projects and business management. Here are a few of our projects.
Slideshow 2C – David D. Holbrook Residence
Slideshow 2D – Eleven Dupont Circle
Slideshow 2E – The Flower Mill
In 1997, years after ICON disbanded, Peter and I collaborated on the preliminary design of a hotel in Israel.
